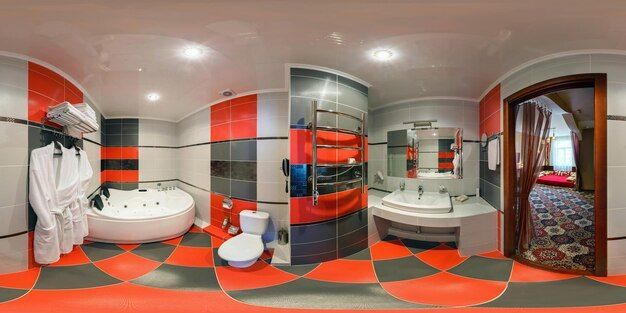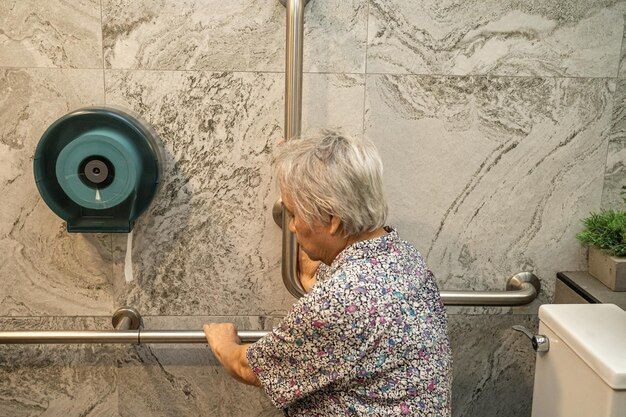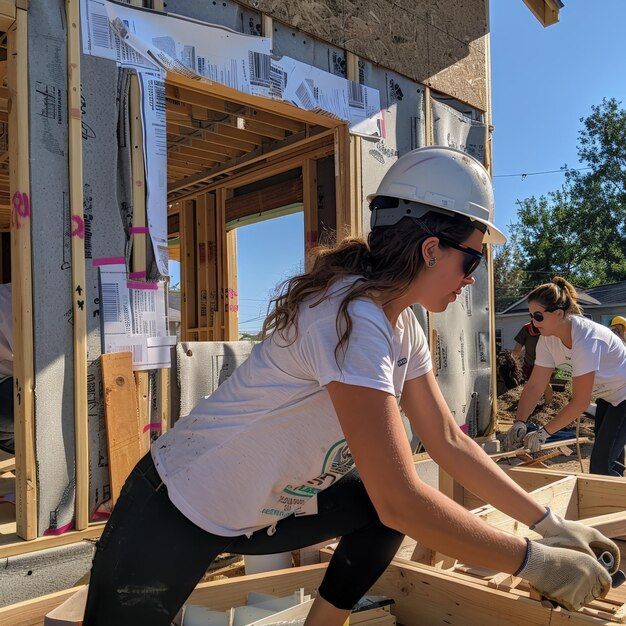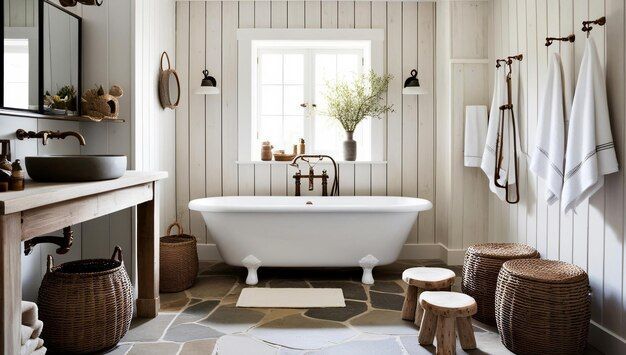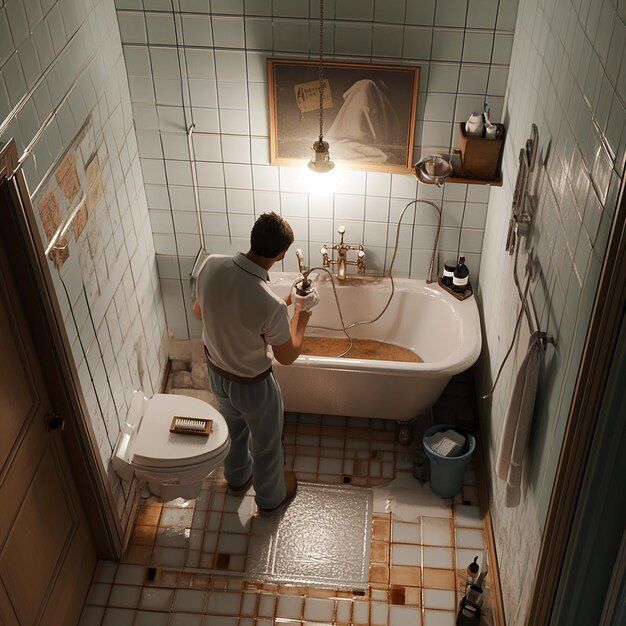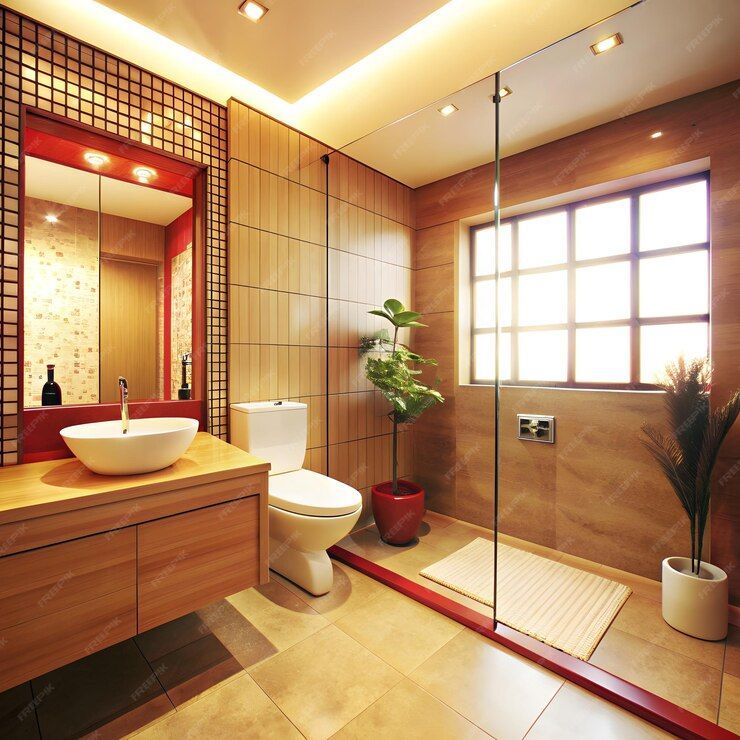Key Standards for a Successful Bathroom Remodel in Lafayette
Having a bathroom to remodel is really thrilling as a well-designed bathroom can significantly boost the overall aesthetics of your home—that is why it is one of the most important parts of it. Although the actual planning of where to place bathroom fixtures such as toilet, shower, sink, bathtub, and other bathroom elements you want to add is fascinating, you should keep in mind that certain standards are necessary to follow to ensure the aesthetics, functionality, and long-lasting nature of your bathroom space. Those aren’t called “standards” for
bathroom remodeling in Lafayette for nothing because they are really crucial to follow. But digging down to these specifics might overload you with details, particularly if you are not well-versed in bathroom remodeling and you choose to DIY.
So here is a simpler, more concise, specific, and straightforward guide to help you make a successful bathroom remodel in Lafayette.
Door Placements
Doors in the bathroom aren’t placed randomly, even if you have a bigger space. Here are some key considerations before placing a door:
Swing Direction:
Ensure that the door will swing without interfering with other fixtures. If you have a small space for your bathroom and it is difficult to place the door without interference, you can opt for outward swinging doors.
Clearance:
Leave at least 32-36 inches of clearance in front of the door. It is a general rule of thumb that ensures that there is enough clearance for the door to be open fully without hitting any other bathroom addition such as cabinets or towel bars.
Privacy:
For privacy considerations, it is recommended to avoid placing the bathroom door in high-traffic areas of the home. You can ask Lafayette bathroom remodel suppliers to determine the best door design to maximize the style and space.
Fixtures Placements
Adding many fixtures can be a good idea for a more functional and aesthetic bathroom space but overkilling it can end up making the bathroom look disjointed and confined. Hence, proper placement of fixtures is important. Here are the things to remember:
Placement of sink and Vanity:
Sinks should be placed near the door of the bathroom for easy access to hand washing since it is one of the most frequent uses. 30 inches is the minimum space for sink area with space allowance if countertops are desired.
Shower and Tub:
The minimum size for a shower is 36 x 36 inches. However, bathtubs may require more substantial spaces, especially if they include a soaking or freestanding tub. Avoid placing the shower or bathtub too close to the door to prevent water from splashing into the room.
Toilet Placement:
The toilet should be placed in an out-of-sight area to have a bit of privacy when the call of nature comes. Ideally, there should be around 30-36 inches of clearance around the toilet for a comfortable space. It should also be 18 inches from the walls or other bathroom fixtures.
Things You Should Put Too Close to Each Other
Avoid Close Proximity of Toilet and Sink:
Putting the toilet too close to the sink can make the space cramped and uncomfortable, and may affect usability, comfort, and aesthetics. It can also become unhygienic as putting them close together can result in an increase in splashes. Leave at least 18 inches between them to create a better practical layout.
Separation of Wet and Dry Zones:
Without separation of these two areas, it can result in an uncomfortable, unhygienic bathroom, and can impose potential hazards. It is best to avoid placing the shower and bathtub and other parts of the wet zone too close to the dry zones which include the vanity, sink and others by using glass dividers or shower screens to create and maintain a distinction between wet and dry areas.
Right Sizing and Measurements
Precision in sizing and measurement is the backbone of creating a comfortable and sound bathroom space. Here are the guidelines to keep in mind:
Height of Fixtures:
For bathroom vanities, it should be 34 inches but can be customized depending on the user’s height.
Distance of Fixtures:
The general rule is to allocate at least 30 inches between each fixture for optimal usability and visual appeal. Also, leave at least 21 inches in front of the toilet for legroom, but this can be customized depending on the user’s leg length.
Shower Size:
As mentioned earlier, the minimum shower size is 36 x 36 inches but can go up to 48 x 48 inches or larger for luxurious showers.
Proper Lighting:
Lighting is essential to the overall design. Task lighting like vanity lights should be installed at eye level or approximately around 66 to 77 inches from the floor to provide the best illumination. The dimmer function of lights is recommended to provide a relaxing atmosphere.
Ventilation and Humidity Control
Bathrooms are naturally a humid environment, making them prone to molds and mildew. That is why ventilation and humidity control are important to prevent them.
Vent Fan Size:
Select a vent fan with at least 1 cubic foot per minute (CFM) of airflow per square foot of bathroom space for ventilation and humidity control.
Windows:
Consider windows that can be opened to provide effective ventilation from skylights and natural air.
Humidity Sensors:
This is a great addition to regulating moisture levels efficiently and automatically. Modern bathroom ventilation systems include this feature, which runs automatically when needed.
Storage solution
The absence of proper storage can result in too much clutter, which can obliterate the visual appeal of your bathroom no matter how good-looking it is.
Here are some Lafayette bathroom
remodel storage tips:
Vanity Storage:
Choose vanities with built-in drawers or cabinets for towels and toiletries.
Shelving:
Floating or recessed shelves can provide extra space for shampoo, soap, and other bathroom essentials.
Final Thoughts
In achieving the ideal bathroom remodel in Lafayette, it is best to take into consideration these key standards. But these are just the general part and it can be more specific depending on your bathroom state and preference. Also, remember that Bathroom remodel in Lafayette should be done by pros to get the job done smoothly. If you are looking for one, reach out to us today.
Main Office
Lafayette, LA



