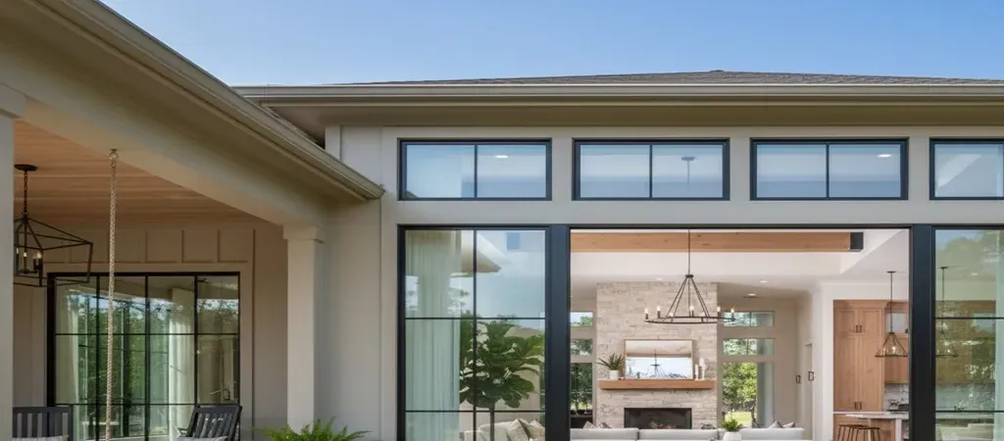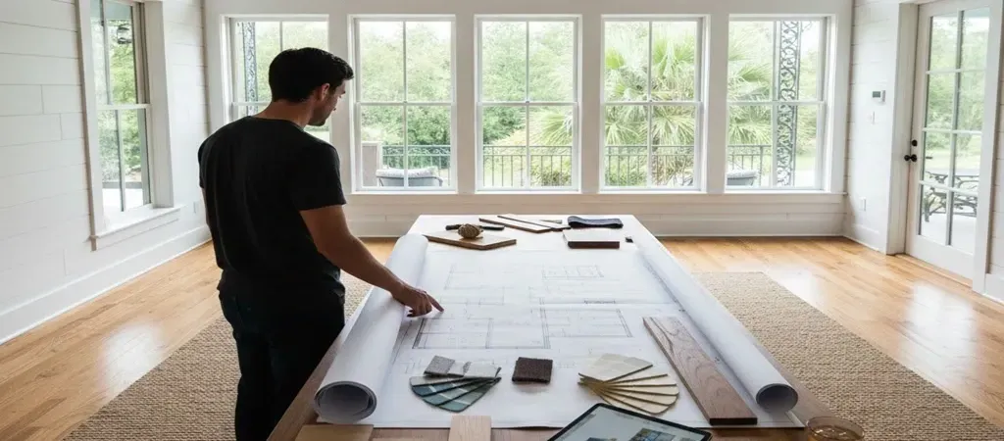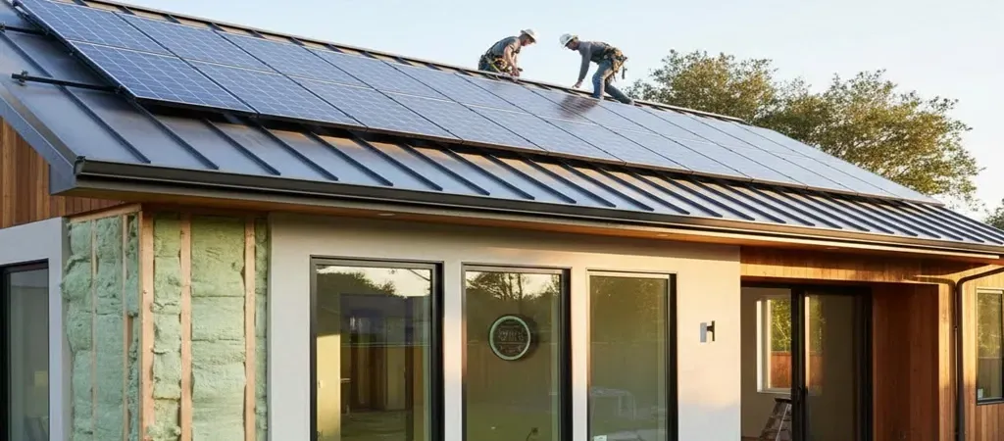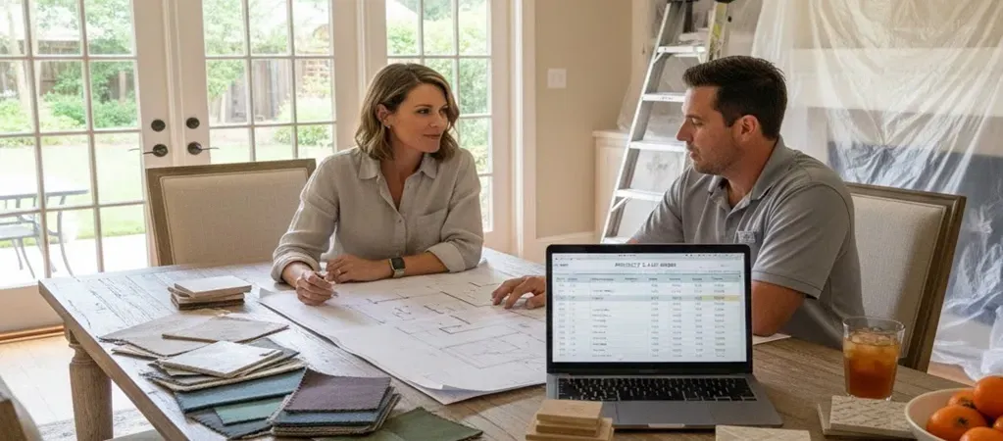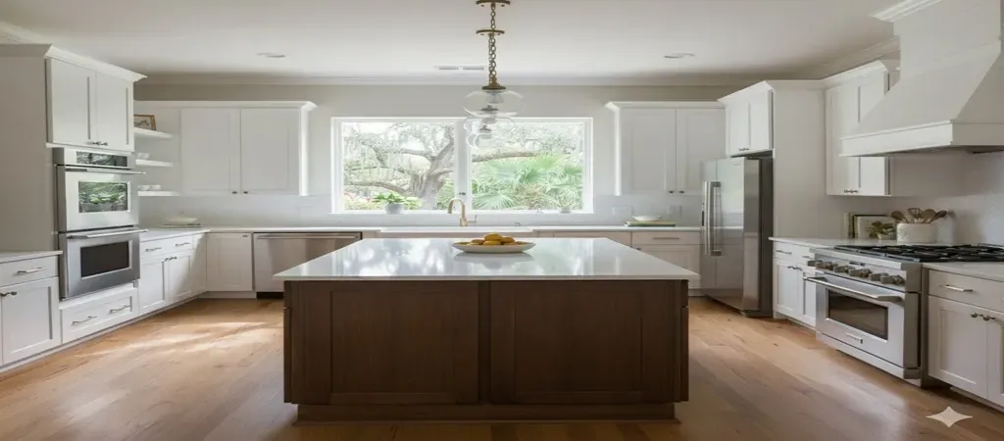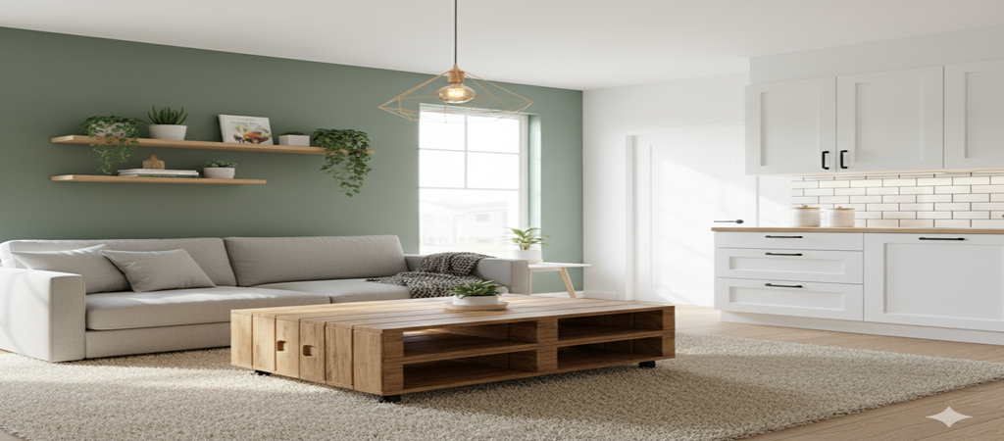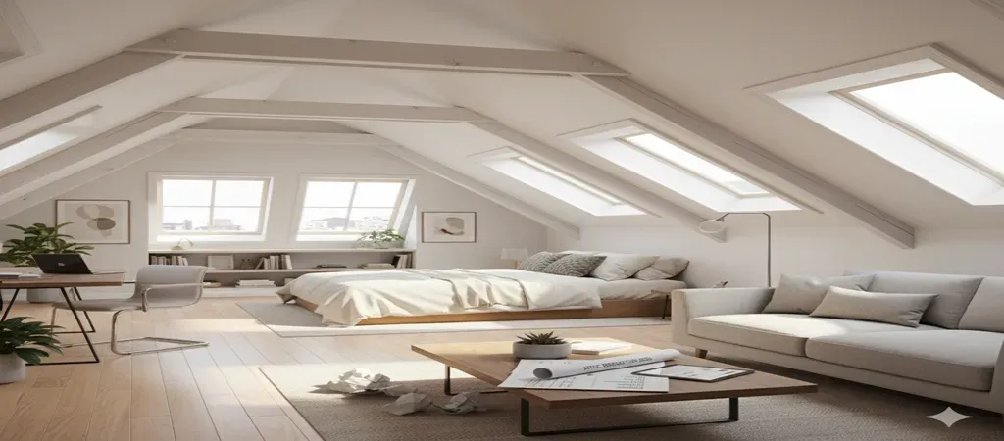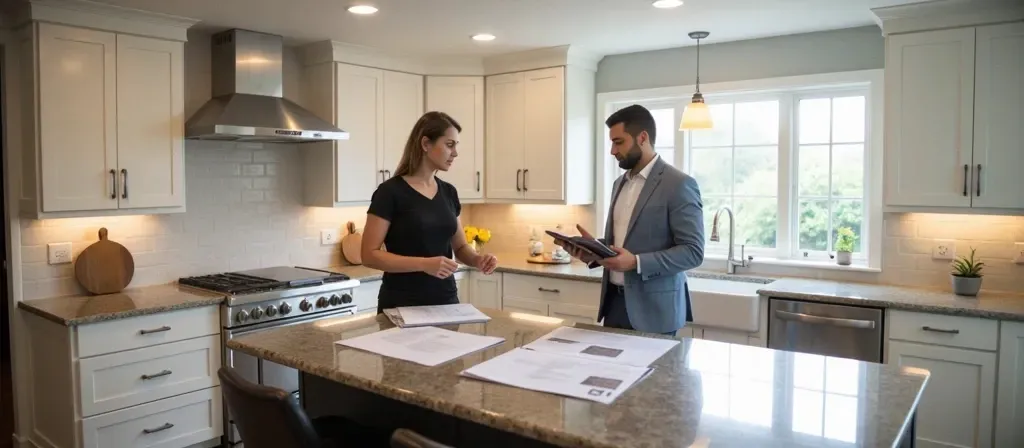Accessible Home Remodeling: Adapting Spaces for Persons with Disabilities
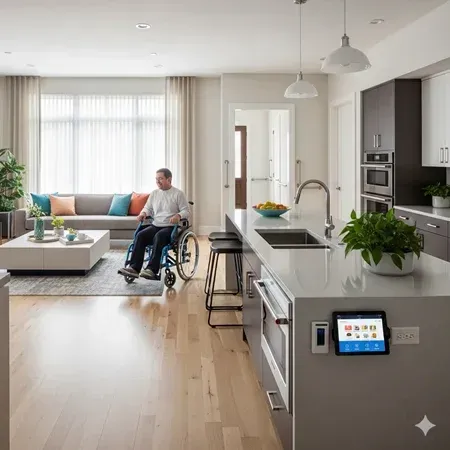
Creating an inclusive and accessible environment is fundamental for ensuring that people with disabilities can live safely and independently in the comfort of their own homes. Accessible home remodeling involves designing spaces with specific adjustments that will cater to the unique needs and requirements of people with physical or cognitive disabilities.
Here we have provided essential tips and solutions for modifying spaces to accommodate the unique needs of disabled individuals with modifications that not only cover the installation of ramps and integrating larger spaces for better movement but also add modern-day technology such as stairlifts and automatic fixtures to enhance accessibility and convenience.
Entrance and Exits
Ramps
- Should be installed with a slight slope (1:12 height-to-length ratio) and wide enough to accommodate a wheelchair.
- Include handrails and landings for homes that are more elevated to access.
Widened Doorways
- Entryways have to be built or modified to be wider than the standard doorframe to accommodate wheelchairs and other equipment without difficulty.
- Ensure thresholds allow a smooth transition and are made as low as possible to lessen tripping accidents and enable wheelchairs and walkers to pass through with ease.
Flooring
Non-slip Surface
- People with disability can be more prone to accidents, and using nonskid materials for your flooring can ensure their safety, especially in places that are exposed to moisture.
- Textured Vinyl
- Rubber Flooring
- Cork Flooring
- Ceramic tiles with matte finish
- When adding carpets to the décor, ensure there is little to no pile height to avoid tripping hazards.
Leveled Floors
- Take note of floor levels and ensure that surfaces are flat to minimize accidents.
Kitchen Adjustments
Countertops and cabinets
- Should be designed or remodeled at a lower height to improve accessibility for people with wheelchairs and seniors.
- Adjusting according to the height and comfort of the user, too high would be uncomfortable, and too low wouldn’t be good either.
Accessible Appliances
- Install appliances and kitchenware to be within reach at wheelchair height or for users with limited mobility.
Roll-under sinks and cooktops
- Providing a roll-under space allows wheelchair users to utilize the kitchen utilities without difficulty and promotes independence in their comfort.
Bathroom Adjustments
Walk-in showers
- Replace bathtubs with walk-in showers that have a built-in seat with an accessible grab bar at the side for added support when needed. This design is not only functional but also preferred for the comfort and convenience bathroom.
- Walk-in showers must be built wider to provide turning space for wheelchairs to maneuver in with ease.
Grab bars
- A necessity to add stability and extra support for the user, grab bars should be installed strategically and securely in areas of the bathroom such as the showers and beside the water closets.
Raised toilet seats
- Provides easier transfer to and from wheelchairs.
- Allows users to sit and stand back up with minimum stress on their body.
- Some raised toilet seats include non-slip surfaces and padded armrests for added comfort and safety.
Living Spaces
Open floor space
- Moving around in a wheelchair, walker or other support equipment can be difficult, more so with some obstacles that can restrict movement. This is why floorplans with more navigational space and less furniture are an ideal setup for people with disability.
- Hallways and corridors should follow the standard width for wheelchairs to pass through without bumping into walls and struggling through blocking furniture.
Stairways
Stairlifts
- Although having stairs in the home of a person with a disability isn’t ideal, there are ways to work around this which can be by adding stairlifts or even elevators to make it easier for them to travel up the other floors of the house without struggling through the stairs.
Handrails
- Handrails for stairs are a basic safety necessity even for people with no disability, they provide added stability and support when climbing the steps.
Outdoor Design
Easy pathways
- Walkways and paths around the property should be flat, wide, and leveled to allow smooth and hazard-free movement for wheelchairs and walkers.
- Avoid adding decorative gravel and loose stones.
- Use nonskid materials for your pavements to minimize tripping accidents.
Raised garden beds
- A good option to have for people with disabilities so that they wouldn’t have a difficult time maintaining or enjoying their gardening.
Lighting and Technology
Accessible light switches
- A simple but noticeable change for users with disabilities is the easy and within-reach access they should have to all the light fixtures in the home. This allows them independence in their normal mundane tasks all while catering to their comfort.
Automatic lighting, windows and doors
- Automatic operating technology significantly improves the convenience of disabled users, providing them with effortless help for some of their daily tasks such as opening doors, windows, and lighting.
These modifications aim to promote independence, safety, and comfort by adapting these solutions in the space of your own home. By understanding and considering the importance of each adaptive solution in your build, people with disabilities can experience a more integrated home environment that meets their diverse needs while blending perfectly into modern living standards.
Contact us for personalized home remodeling solutions to create accessible and inclusive spaces for everyone!

