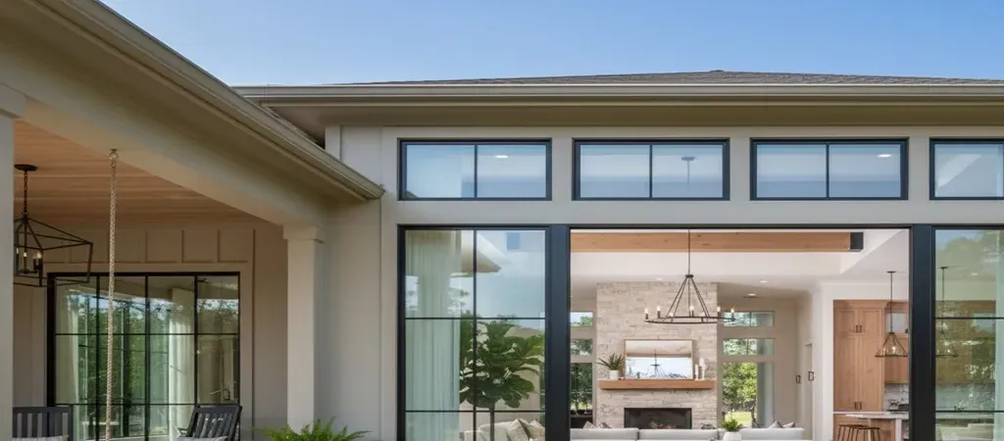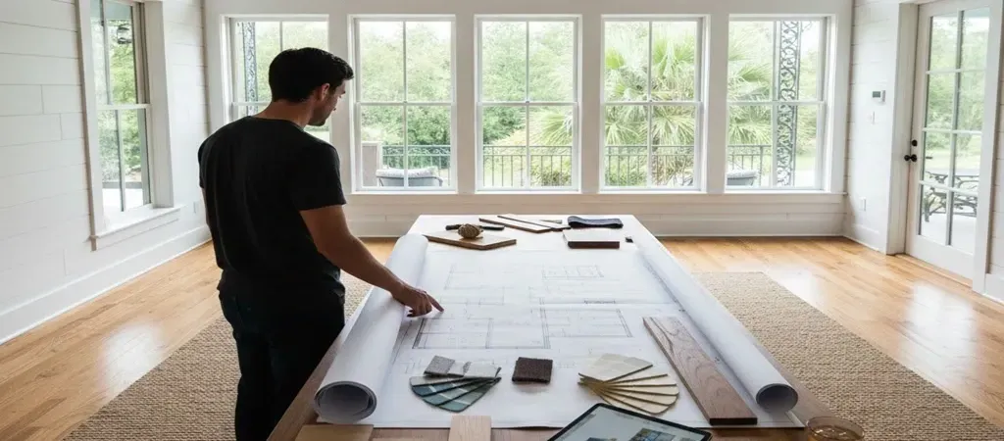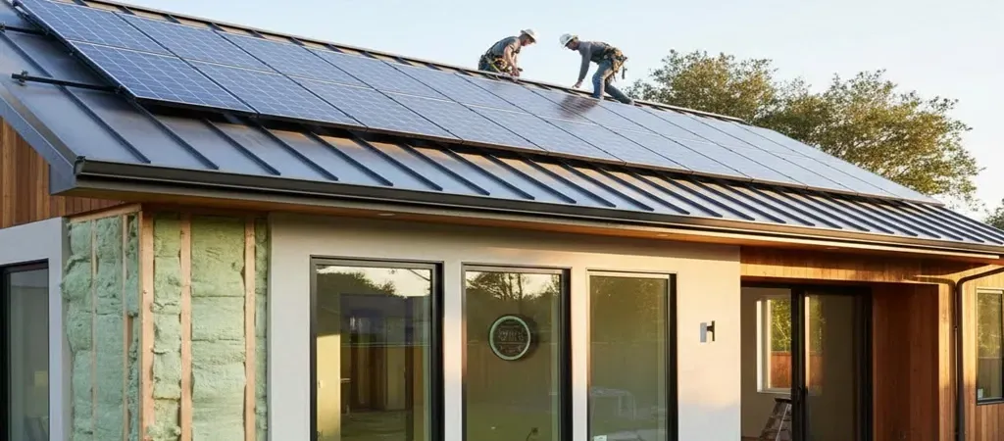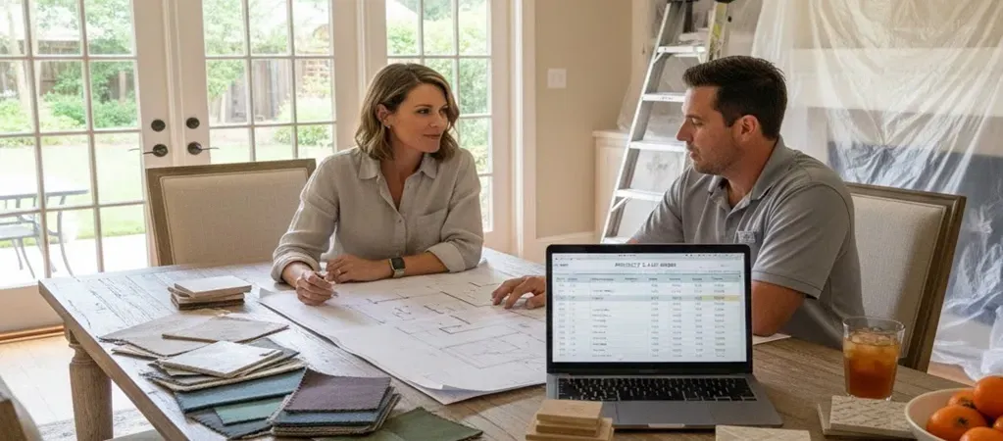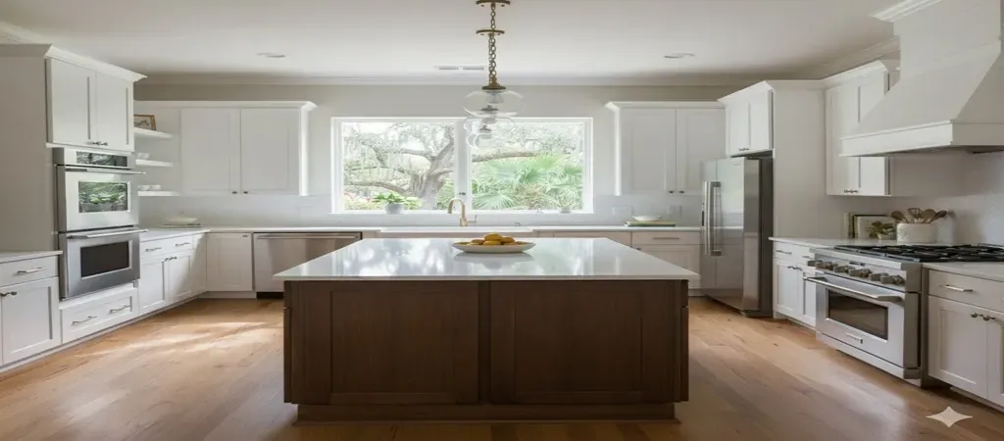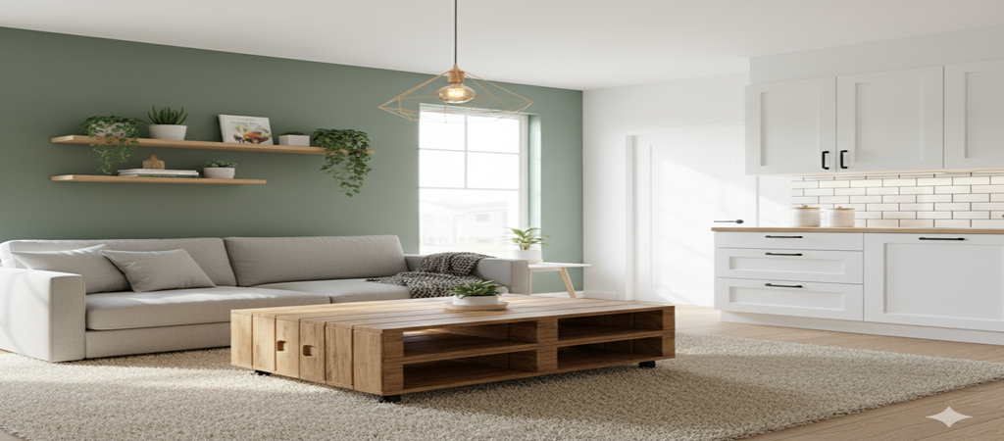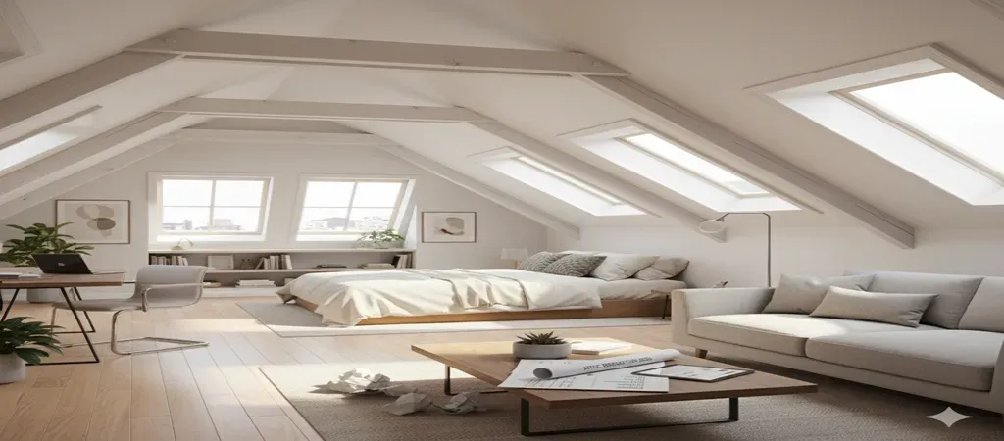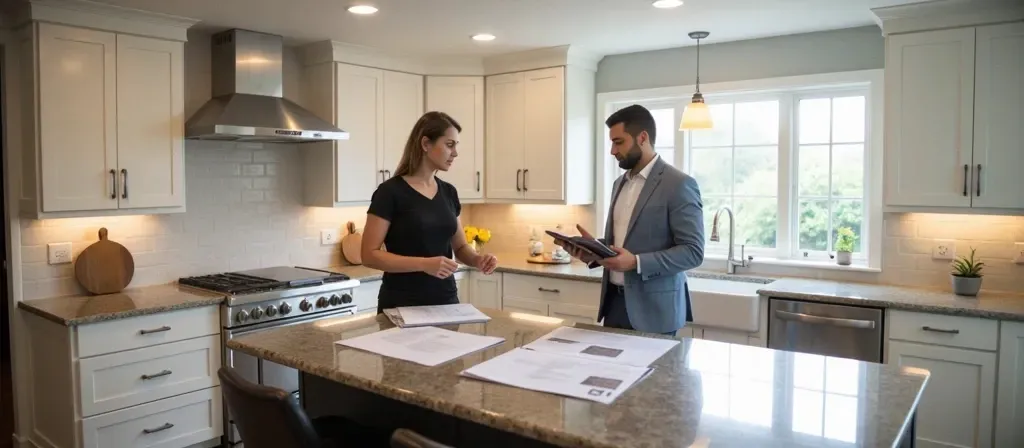Home Remodeling for Seniors: Ensuring Safety and Comfort in Lafayette, LA
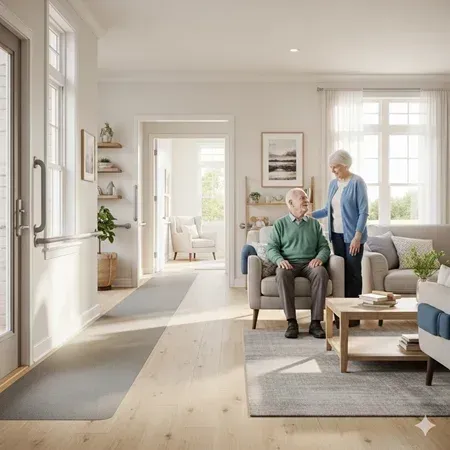
When people build or buy a house for themselves, they usually do so while keeping the goal of a forever home in mind. This is why most seniors or people reaching seniority would rather grow old in the comfort of their residences instead of a nursing home.
When people age, their bodies don’t function as well as they did before, they become prone to health problems and have lesser mobility. Stairs will start becoming a challenge to climb, and using the bathrooms might even be more of a struggle than it should be. Simple tasks become an obstacle to what used to be a routine in your daily life and might force you to leave your home for somewhere else.
Most houses in
LA aren’t initially designed for “aging in place”, a term used when the residents would choose to retire in their own homes throughout their years. This meant creating a home that suits not only your wants but also your needs, and though it will take more planning and effort, changing things both big and small will give you that positive impact that will ensure your home is as comfortable to live in now as it will be when you need it to be in the years to come.
Here we have listed the common points and their changes to turn your home into one that can support you as you age.
Easier Movement
One of the important things to avoid when growing older is falling and bumping into walls and corners. This means making sure halls are wide enough to pass through without hard objects or fixtures sticking out that could either trip or injure you when you are getting around your house.
Most recommended residence types for older people are bungalows or 1-story homes where the main areas, such as kitchen, bedroom, and bathroom, are all within reach. This is because stairs can pose a struggle when you age. So if you want to have a home with more floors, keep the height of the steps at a minimum so that it won’t cause too much strain on the knees.
Kitchen Layout
The kitchen is considered one of the most active spaces in a house. It is where you cook, do most cleaning, and often it is where some eat as well. Because most of your utilities and living necessities are often placed in the kitchen, everything has to be built within reach. Questions such as, can I open the cabinets and safely use the stove and counter when sitting? It is important to consider these factors when designing or rebuilding your kitchen to sustain the residents of the home in the long run.
Maintenance
Changing the layout of your home isn’t just about what fits your mobility but it is also for you to keep up with the maintenance that comes with living in it. Some of the maintenance comes in the form of cleaning, plumbing, and outdoor upkeep like caring for the yard and your other landscape elements.
The bigger and more furniture-packed your home is, the higher the maintenance, this is why apartments are rising in popularity these days. But don’t worry, having a big house and property doesn’t necessarily imply a bad thing if you are prepared and accept the maintenance that comes with it in the future.
Bathrooms
Bathrooms are smaller than most rooms and are filled with fixtures that can bump and injure in case of an accidental slip and fall. This is why most of the important and added senior-friendly changes put more focus on this particular space.
Here is how we make your bathroom more accessible based on your senior needs.
Bathroom Lighting - Everything is easier when you can see what you need and where you’re going. A
well-lighted bathroom with easy-to-reach light switches can reduce the possibility of slips and slides in the shower areas when you can see where to step and where to hold on to. Good lighting not only makes it easier to read off medical labels and essentials but also makes items easier to access and locate.
Curbless Showers - Functional and aesthetically pleasing to the eye, curbless showers with a seat and handrail are essential for seniors whether you are showering up straight or sitting on a bench or a wheelchair. With no bumps to cross over the stall, this makes it easier to move in and out of the shower without the risk of tripping over.
However, because of the absence of a curb, this
particular design should be built with a slope leading to a shower drain to avoid flooding your whole bathroom floor. Be sure your contractor is experienced enough to be aware of how to proceed with the addition so as not to cause damage to your space.
Walk-in Tubs - can also be known as bathtubs with airtight doors, this bathroom element is a solution for anyone who wants to keep bathing in this style despite having mobility problems. But although these tubs are an alternative for seniors who want to be dipped in water to bathe, it can pose a few problems, especially in preparing the baths as they might take too long to fill for someone who can get cold easily.
So it is worthy to note that there should be a well-made plan and procedure if choosing to use a walk-in tub as an added fixture to your bathroom.
Bathroom Counter Height - Accessibility is key. Bathroom counter heights may follow a standard to fit a general senior height but in this case, it must be customized purposely for the intended user. If too low, it will cause discomfort with stooping, and if too high it will cause another type of discomfort together.
Although not a necessity now, when cabinets and sinks are built at a height that is easy to access and within reach for someone in a wheelchair, these considerations will make things easier and more helpful in the years to come.
Some people hesitate to make changes to these extra factors because it might lower the overall aesthetic of your house and bathroom design and make it too similar to a hospital. This is why selecting the right contractor like Home Remodeling Pros that understands your needs and requirements is crucial in a project such as this. Our seasoned team of professionals will not only expertly deliver a home that boasts your personality but also create a safe life-long space that will support you throughout your golden years.
Contact us to ensure safety and comfort!

